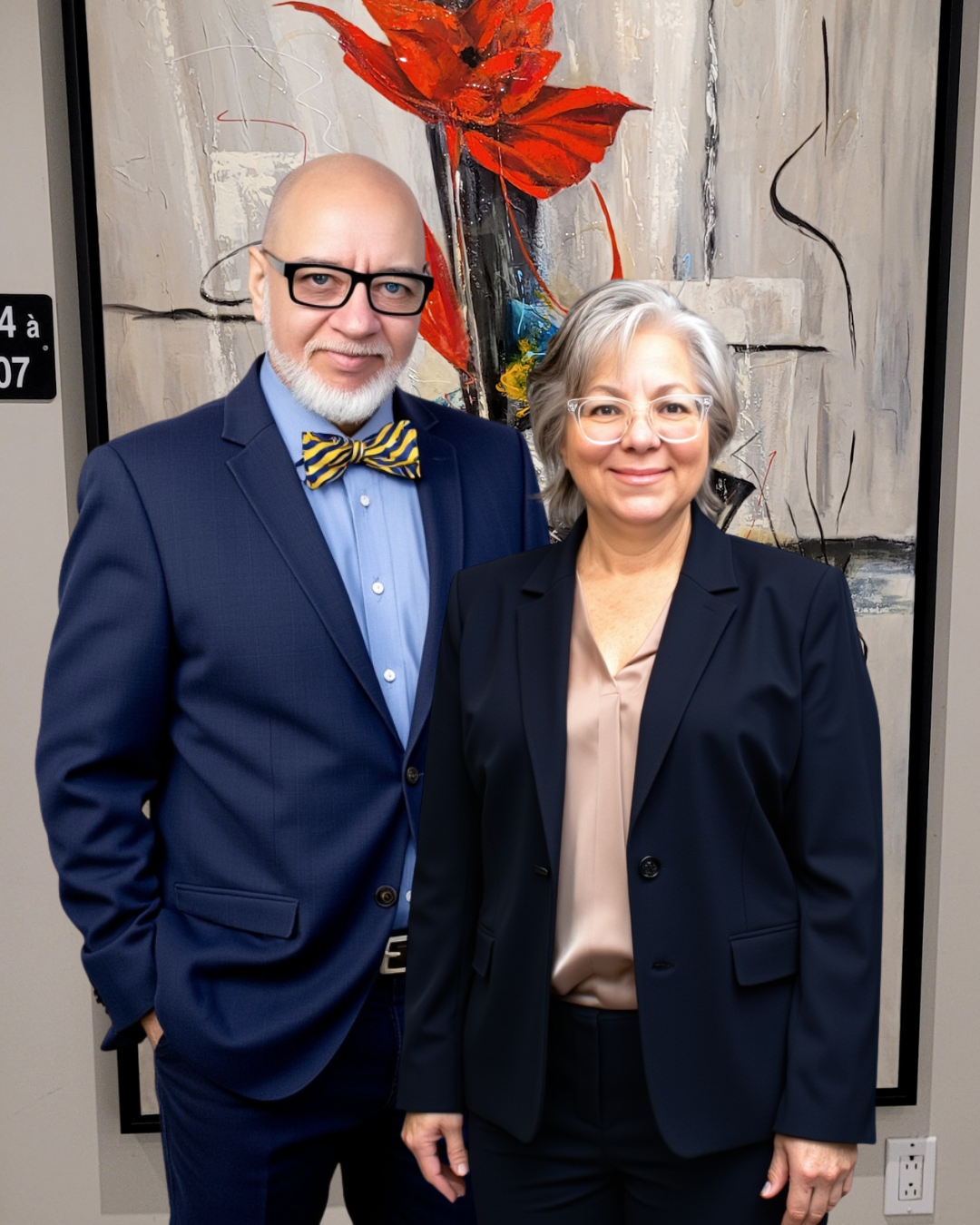Exterior 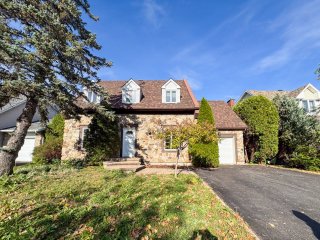 Living room
Living room 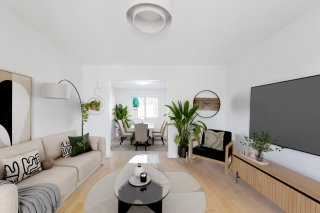 Kitchen
Kitchen 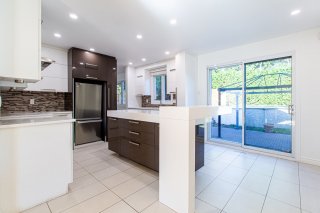 Kitchen
Kitchen 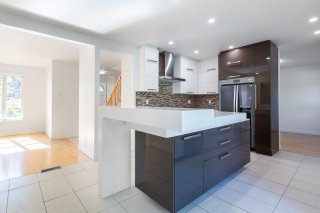 Living room
Living room 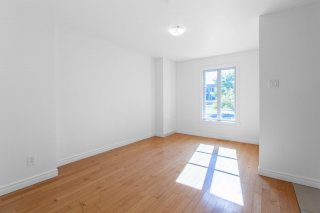 Living room
Living room 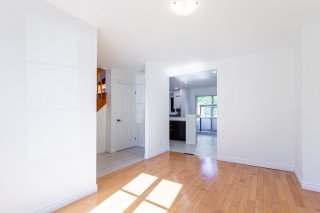 Interior
Interior 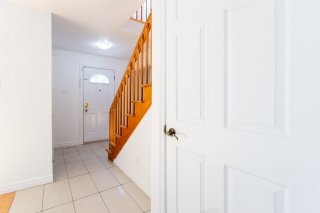 Living room
Living room 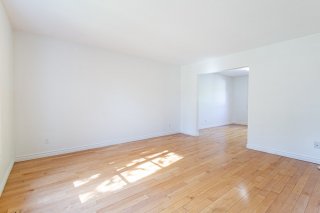 Living room
Living room 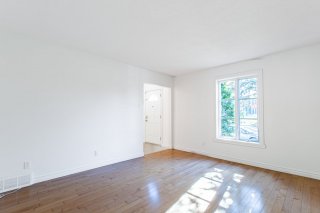 Dining room
Dining room 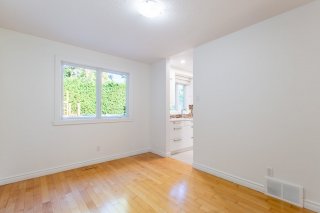 Dining room
Dining room 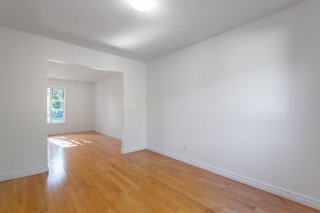 Laundry room
Laundry room 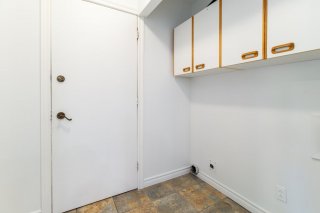 Washroom
Washroom 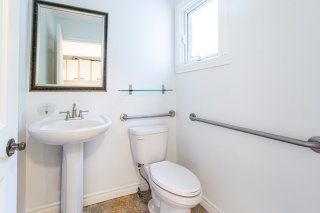 Interior
Interior 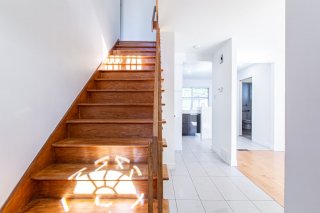 Bedroom
Bedroom 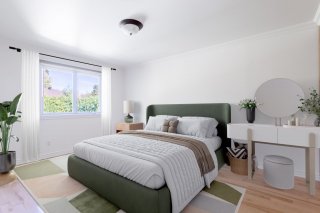 Bedroom
Bedroom 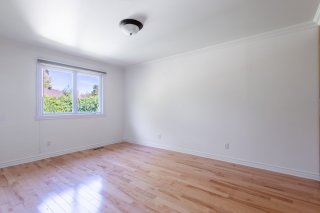 Bedroom
Bedroom 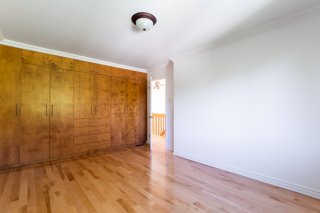 Bedroom
Bedroom  Bedroom
Bedroom 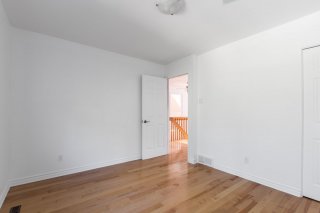 Bedroom
Bedroom 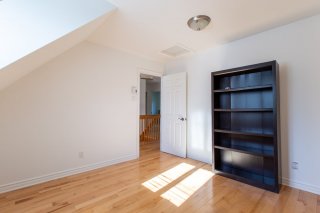 Bedroom
Bedroom 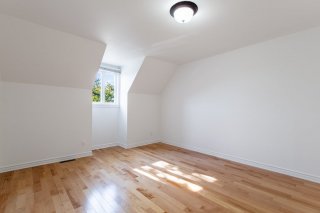 Bedroom
Bedroom 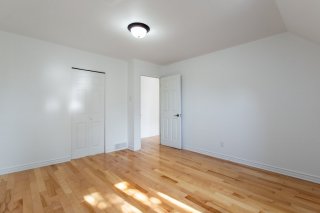 Bathroom
Bathroom 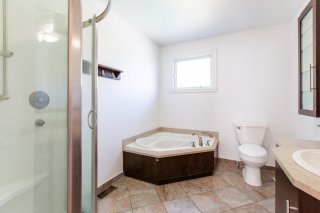 Bathroom
Bathroom 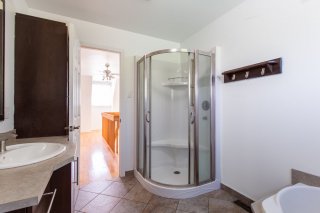 Bathroom
Bathroom 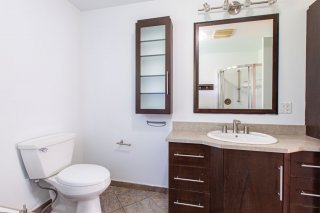 Interior
Interior  Interior
Interior 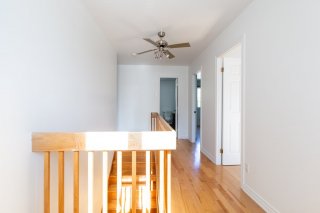 Living room
Living room 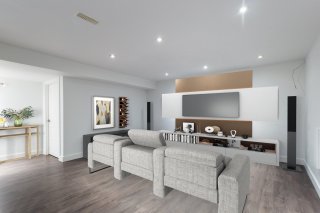 Living room
Living room 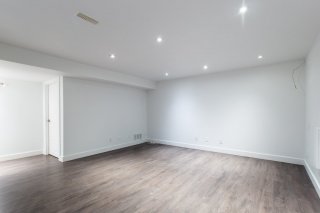 Living room
Living room 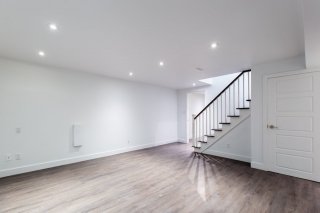 Bedroom
Bedroom 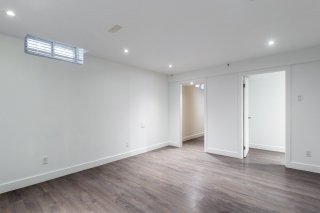 Bedroom
Bedroom 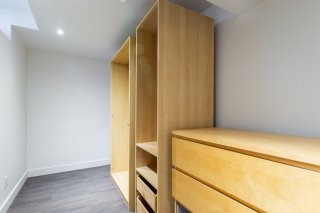 Bedroom
Bedroom  Bathroom
Bathroom 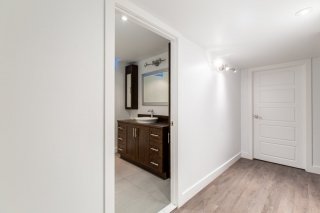 Bathroom
Bathroom 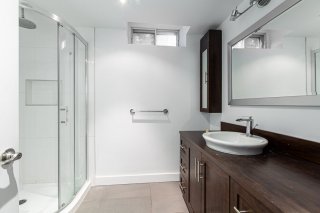 Bathroom
Bathroom 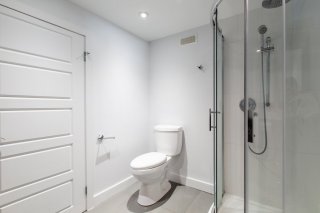 Storage
Storage  Exterior
Exterior 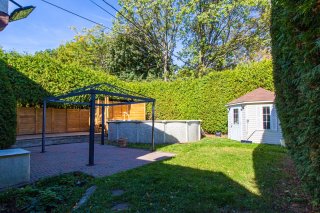 Exterior
Exterior  Pool
Pool 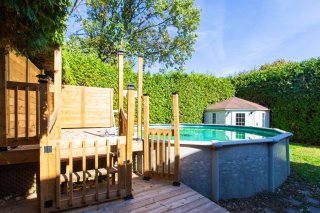 Pool
Pool 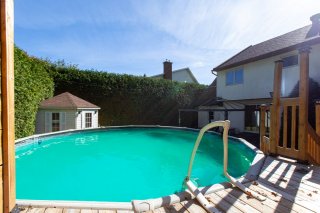 Pool
Pool 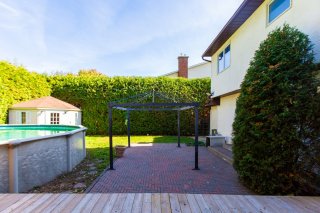 Pool
Pool 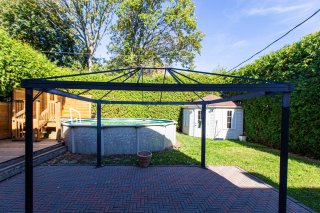 Aerial photo
Aerial photo 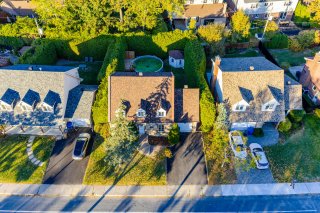 Aerial photo
Aerial photo 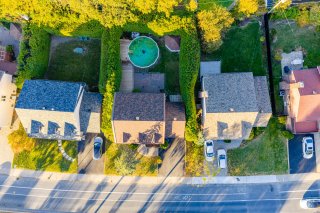 Aerial photo
Aerial photo  Aerial photo
Aerial photo 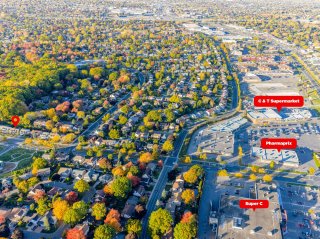 Aerial photo
Aerial photo 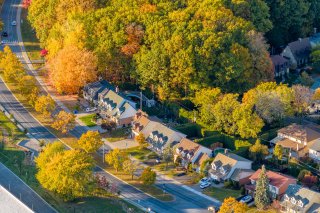 Aerial photo
Aerial photo 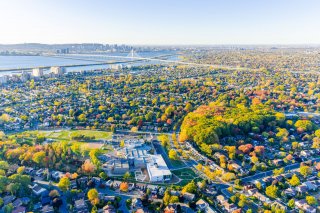 Aerial photo
Aerial photo 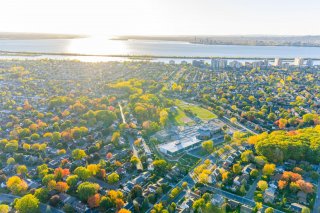
 Living room
Living room  Kitchen
Kitchen  Kitchen
Kitchen  Living room
Living room  Living room
Living room  Interior
Interior  Living room
Living room  Living room
Living room  Dining room
Dining room  Dining room
Dining room  Laundry room
Laundry room  Washroom
Washroom  Interior
Interior  Bedroom
Bedroom  Bedroom
Bedroom  Bedroom
Bedroom  Bedroom
Bedroom  Bedroom
Bedroom  Bedroom
Bedroom  Bedroom
Bedroom  Bedroom
Bedroom  Bathroom
Bathroom  Bathroom
Bathroom  Bathroom
Bathroom  Interior
Interior  Interior
Interior  Living room
Living room  Living room
Living room  Living room
Living room  Bedroom
Bedroom  Bedroom
Bedroom  Bedroom
Bedroom  Bathroom
Bathroom  Bathroom
Bathroom  Bathroom
Bathroom  Storage
Storage  Exterior
Exterior  Exterior
Exterior  Pool
Pool  Pool
Pool  Pool
Pool  Pool
Pool  Aerial photo
Aerial photo  Aerial photo
Aerial photo  Aerial photo
Aerial photo  Aerial photo
Aerial photo  Aerial photo
Aerial photo  Aerial photo
Aerial photo  Aerial photo
Aerial photo 

