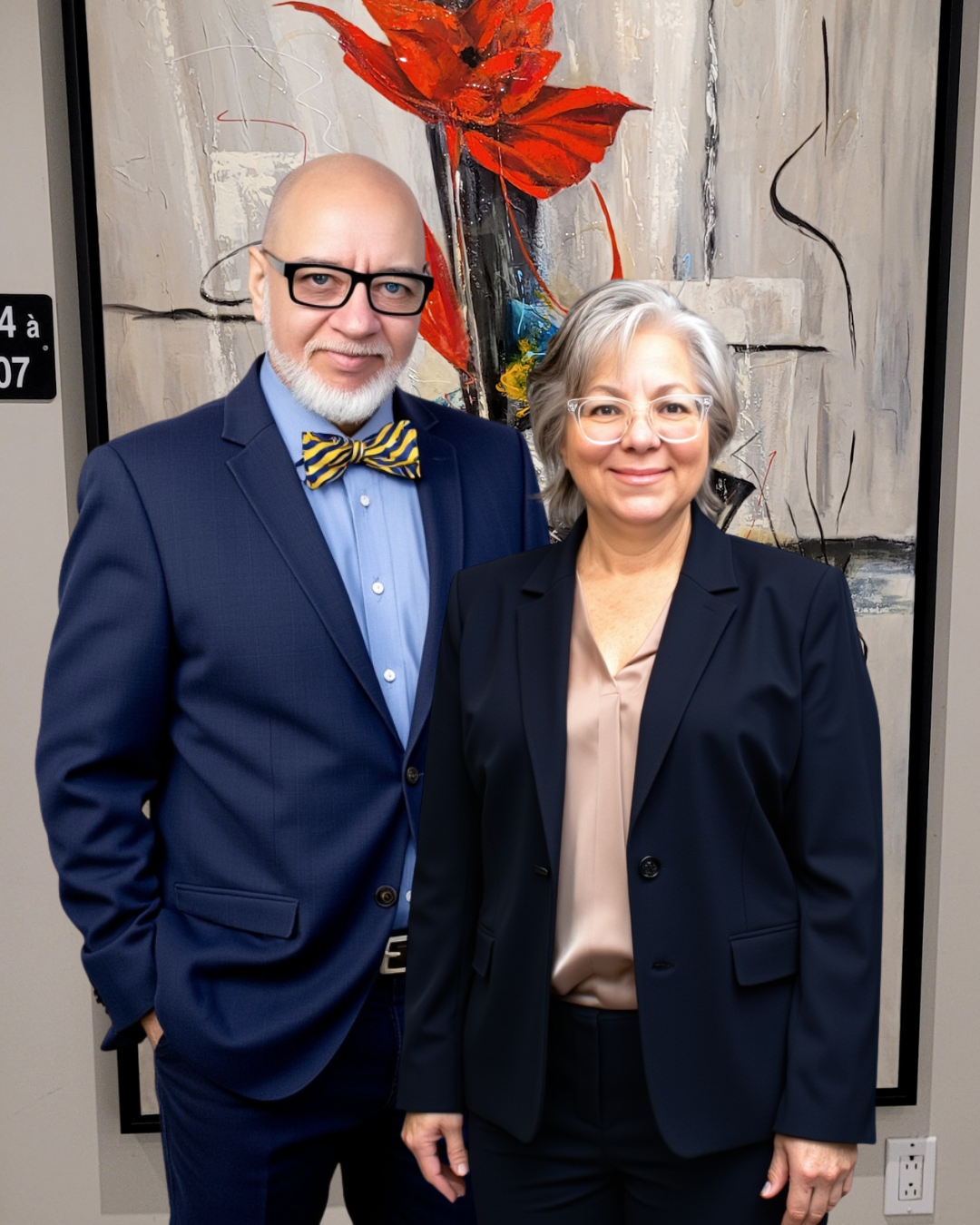Living room 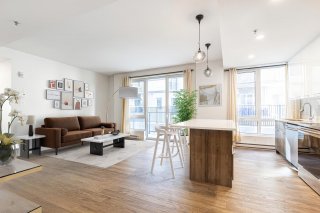 Bedroom
Bedroom 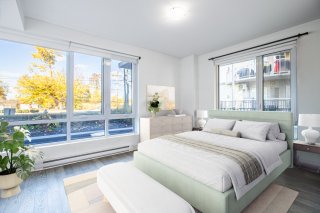 Living room
Living room 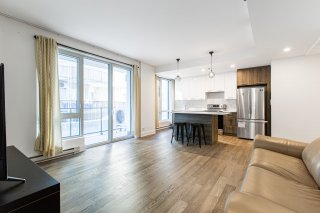 Living room
Living room 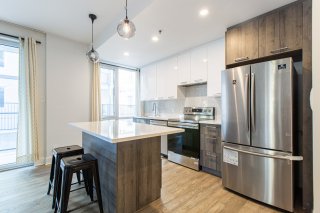 Kitchen
Kitchen 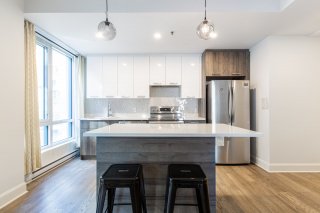 Kitchen
Kitchen 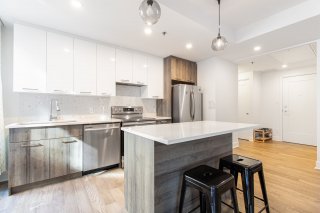 Living room
Living room 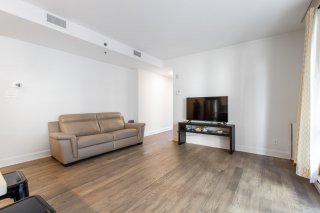 Living room
Living room 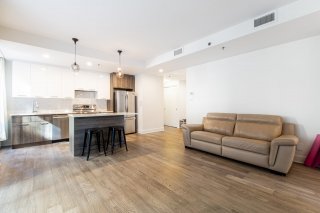 Living room
Living room 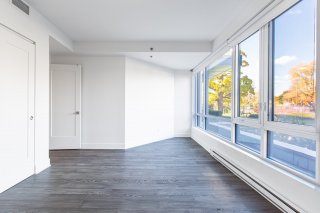 Bedroom
Bedroom 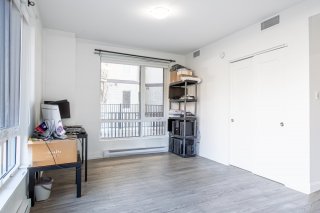 Bedroom
Bedroom 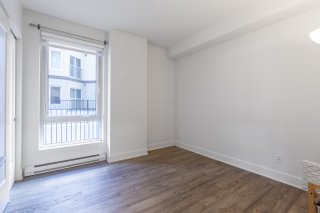 Bedroom
Bedroom 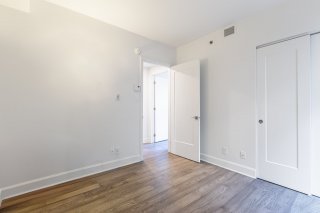 Bathroom
Bathroom 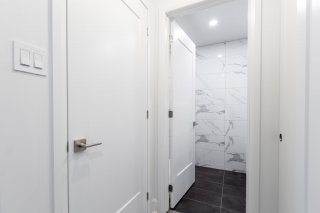 Laundry room
Laundry room 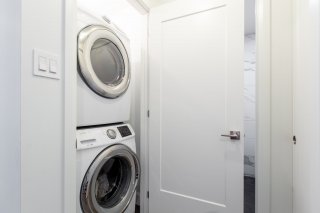 Bathroom
Bathroom 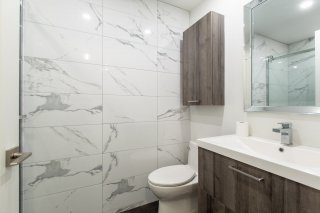 Bathroom
Bathroom 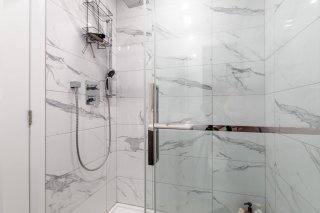 Common room
Common room 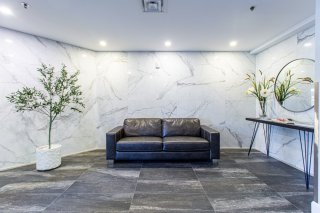 Exterior
Exterior 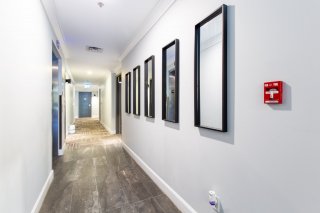 Common room
Common room 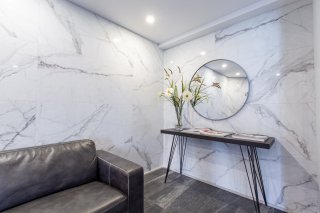 Exercise room
Exercise room 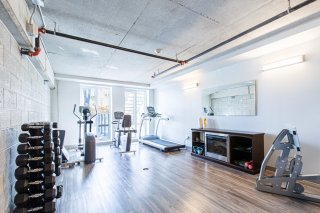 Exercise room
Exercise room 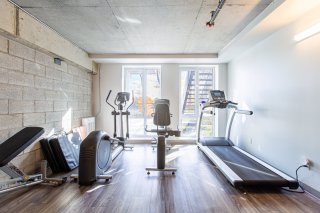 Exercise room
Exercise room 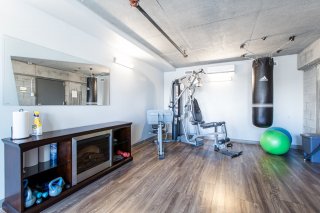 Pool
Pool 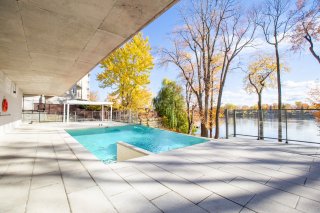 Pool
Pool 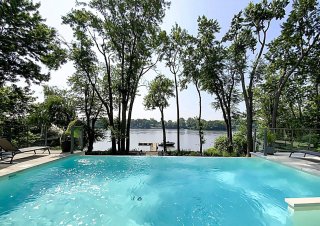 Exterior
Exterior 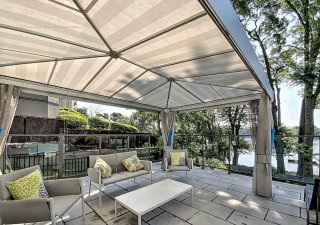 Exterior
Exterior 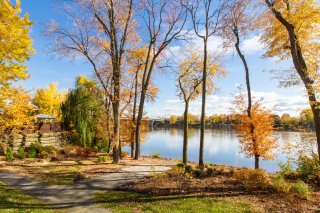 Exterior
Exterior 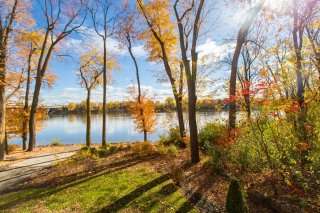 Exterior
Exterior 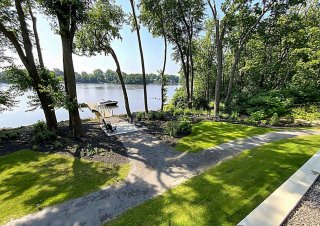 Exterior
Exterior 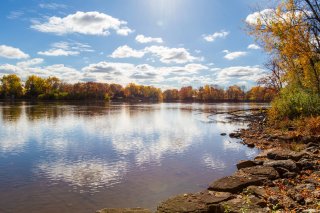 Exterior
Exterior 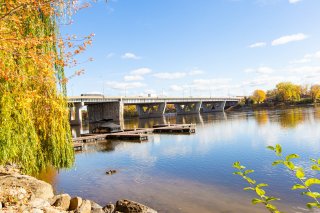 Exterior
Exterior 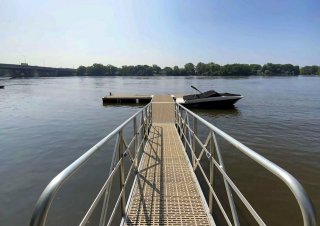 Exterior
Exterior 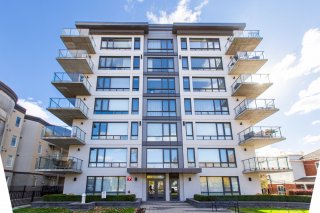 Exterior
Exterior 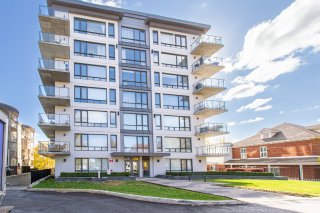 Exterior
Exterior 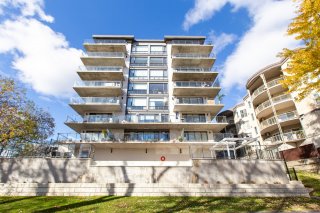 Exterior
Exterior 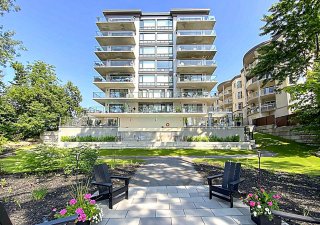
 Bedroom
Bedroom  Living room
Living room  Living room
Living room  Kitchen
Kitchen  Kitchen
Kitchen  Living room
Living room  Living room
Living room  Living room
Living room  Bedroom
Bedroom  Bedroom
Bedroom  Bedroom
Bedroom  Bathroom
Bathroom  Laundry room
Laundry room  Bathroom
Bathroom  Bathroom
Bathroom  Common room
Common room  Exterior
Exterior  Common room
Common room  Exercise room
Exercise room  Exercise room
Exercise room  Exercise room
Exercise room  Pool
Pool  Pool
Pool  Exterior
Exterior  Exterior
Exterior  Exterior
Exterior  Exterior
Exterior  Exterior
Exterior  Exterior
Exterior  Exterior
Exterior  Exterior
Exterior  Exterior
Exterior  Exterior
Exterior  Exterior
Exterior 

