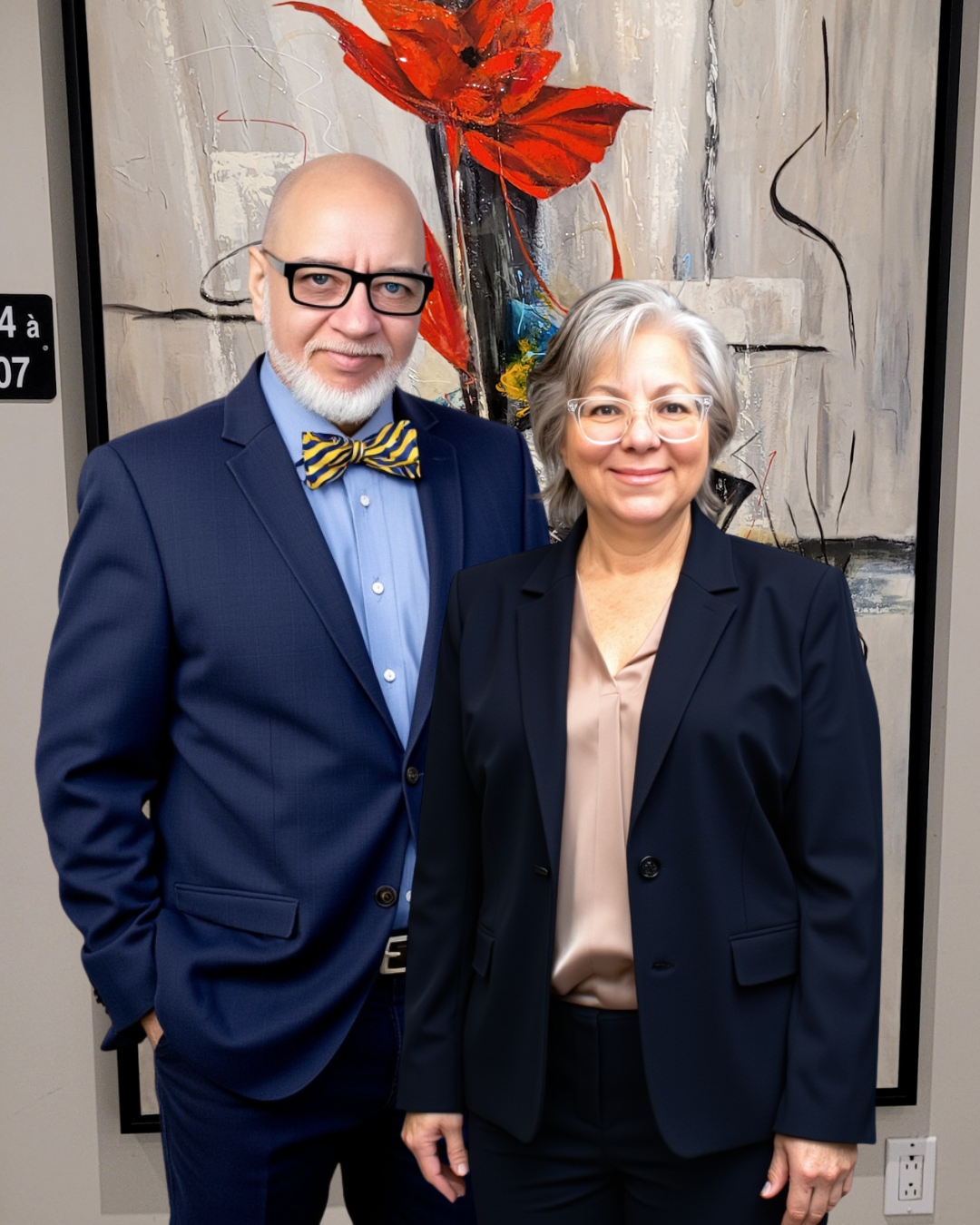Exterior 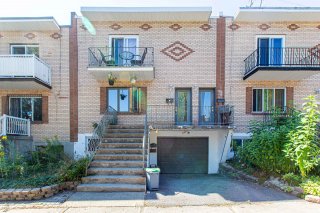 Kitchen
Kitchen 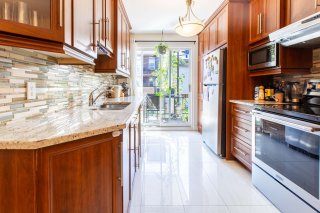 Kitchen
Kitchen 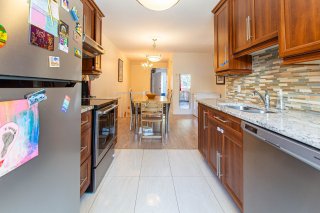 Kitchen
Kitchen 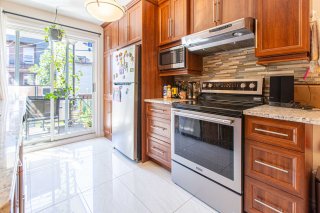 Balcony
Balcony 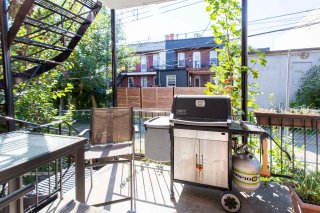 Balcony
Balcony 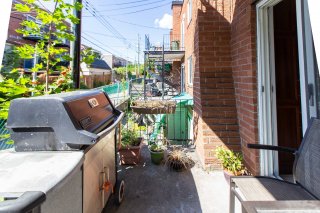 Dining room
Dining room 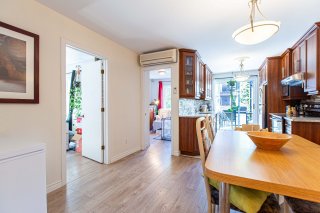 Dining room
Dining room 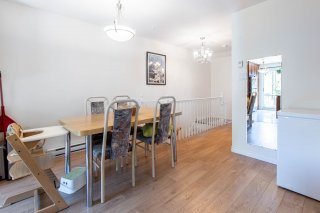 Interior
Interior 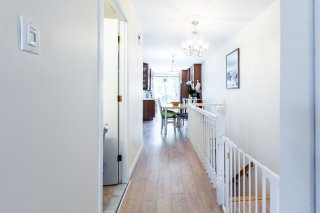 Living room
Living room 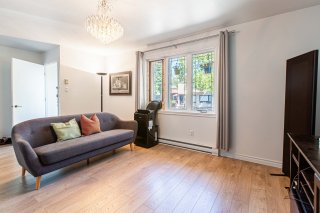 Living room
Living room 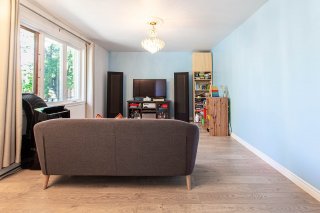 Primary bedroom
Primary bedroom 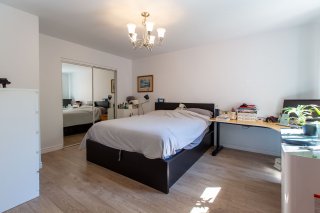 Bedroom
Bedroom 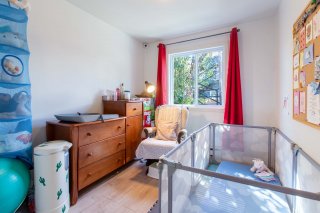 Bathroom
Bathroom 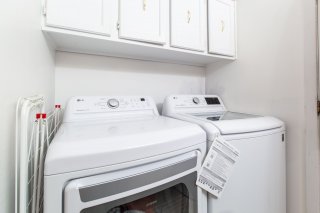 Bathroom
Bathroom 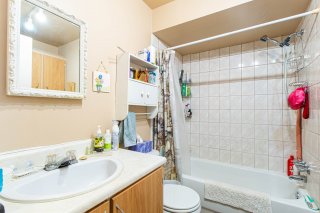 Staircase
Staircase 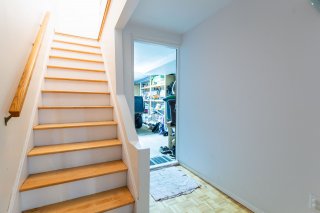 Bedroom
Bedroom 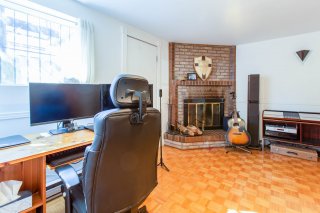 Bedroom
Bedroom 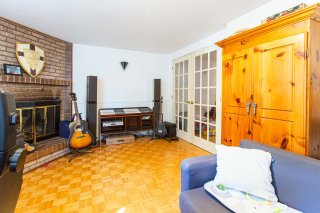 Garage
Garage  Storage
Storage 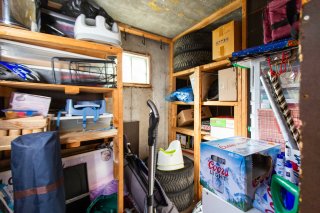 Backyard
Backyard 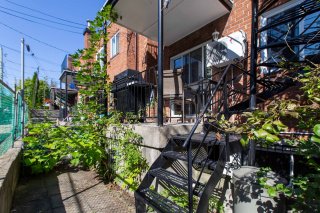 Living room
Living room 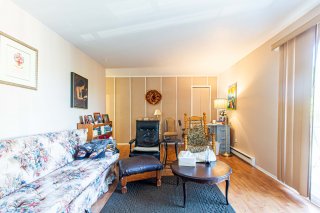 Living room
Living room  Living room
Living room 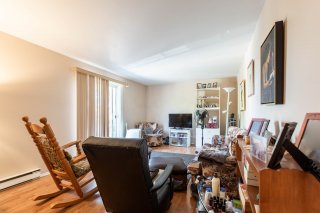 Balcony
Balcony 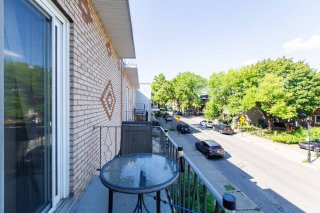 Balcony
Balcony 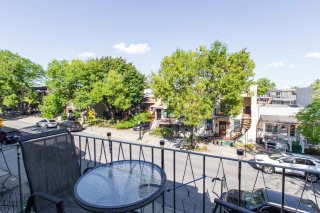 Living room
Living room 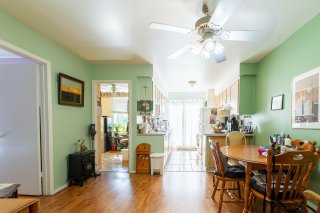 Living room
Living room  Kitchen
Kitchen 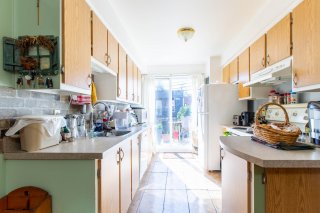 Kitchen
Kitchen 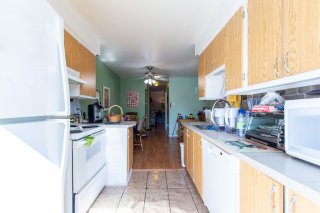 Bedroom
Bedroom 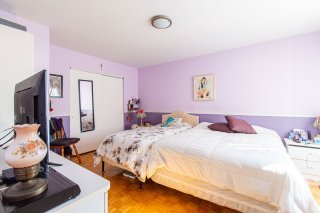 Bedroom
Bedroom 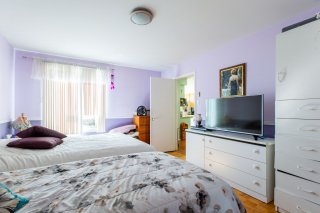 Bedroom
Bedroom 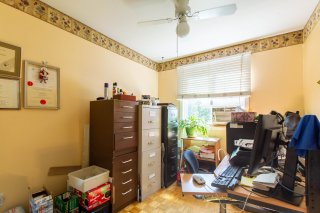 Bathroom
Bathroom 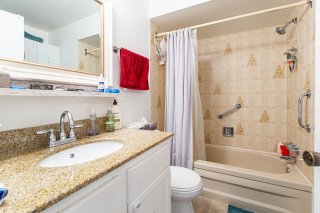 Bathroom
Bathroom 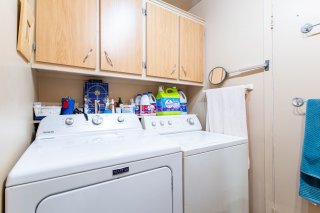 Family room
Family room 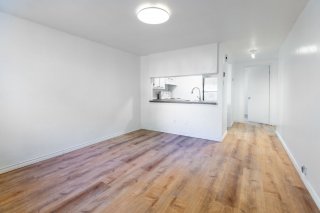 Family room
Family room 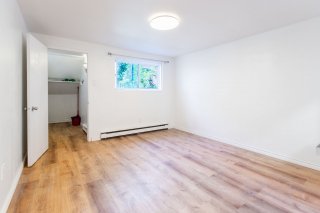 Kitchen
Kitchen 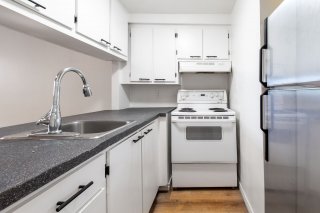 Bedroom
Bedroom 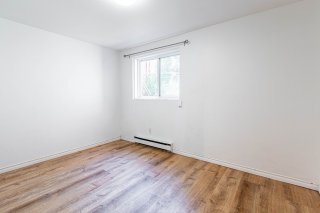 Interior
Interior 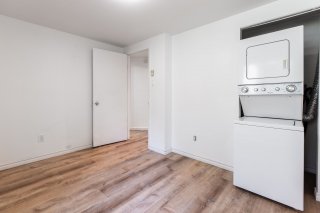 Bathroom
Bathroom 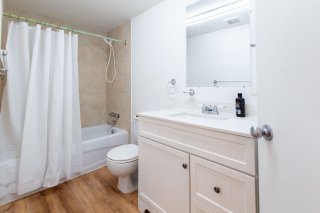 Interior
Interior 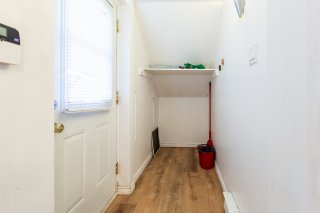 Exterior
Exterior 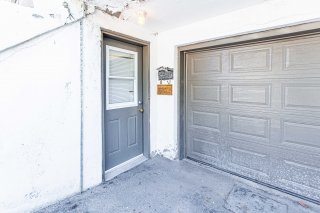
 Kitchen
Kitchen  Kitchen
Kitchen  Kitchen
Kitchen  Balcony
Balcony  Balcony
Balcony  Dining room
Dining room  Dining room
Dining room  Interior
Interior  Living room
Living room  Living room
Living room  Primary bedroom
Primary bedroom  Bedroom
Bedroom  Bathroom
Bathroom  Bathroom
Bathroom  Staircase
Staircase  Bedroom
Bedroom  Bedroom
Bedroom  Garage
Garage  Storage
Storage  Backyard
Backyard  Living room
Living room  Living room
Living room  Living room
Living room  Balcony
Balcony  Balcony
Balcony  Living room
Living room  Living room
Living room  Kitchen
Kitchen  Kitchen
Kitchen  Bedroom
Bedroom  Bedroom
Bedroom  Bedroom
Bedroom  Bathroom
Bathroom  Bathroom
Bathroom  Family room
Family room  Family room
Family room  Kitchen
Kitchen  Bedroom
Bedroom  Interior
Interior  Bathroom
Bathroom  Interior
Interior  Exterior
Exterior 

